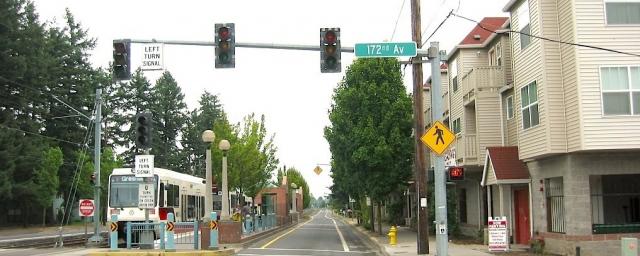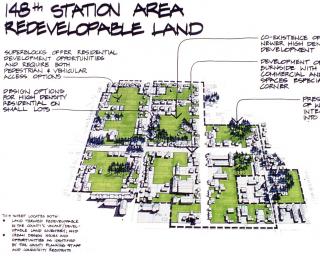Transit Oriented Development
Banfield Light Rail • Transit Station Area Planning Program
 1987 National Merit Award, American Society of Landscape Architects
1987 National Merit Award, American Society of Landscape ArchitectsMr. Glick coordinated transit station area planning for the 5-1/2 mile East Burnside Corridor, the central portion of Portland’s first LRT line, including preparation of a station area inventory and analysis, preliminary and final urban design plans, development character assessment, alternative pedestrian right-of-way sketches, performance criteria, zoning, corridor and station area goals, alternative land use plans, zoning ordinance exhibit, implementation regulations, and a zoning evaluation by goals. The project included nine (9) light rail stations and transit station areas each approximately 1/2 mile in diameter. Thirty years later, the visitor to East Burnside can see numerous transit-oriented developments (TODs) popping up througout the corridor, such as the project at the 172nd Avenue Station seen in the above photo.

















