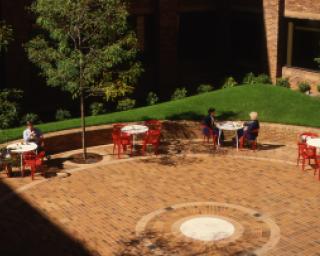Landscape Architecture
Main Courtyard, Surgery Tower • Providence Medical Center
The Main Courtyard of the Surgery Tower at Providence Medical Center was formerly the site of a parking lot. With construction of this addition to the hospital, the five-story space shown became fully enclosed. Mr. Glick led the design for a landscaped pedestrian courtyard which allowed for three types of seating -- on lawn, on chairs and on a circular seating wall. With a distinct sun/shade condition that varies throughout the day, the functional locations within the space allow users to enjoy the sun throughout the maximum solar exposure periods. The landscape architect prepared schematic design, final design and construction documents for all "hard" site improvements as well as planting and irrigation. The project was completed in 1986. Client was the Sisters of Providence. Project Architect was Skidmore Owings & Merrill.



















