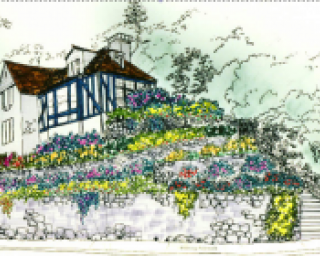Landscape Architecture
West Hills Residence
Portland, OR
This stately home in Portland's West Hills is situated on a parcel with direct access to two parallel streets. The challenge for the homeowner was to create an updated site with appropriately designed access to both streets - the one above and the one below the residence. As illustrated in the accompanying sketch, Fred Glick designed a series of planted terraces with colorful, year-round plantings, capable of enhancing the site from below. At the same time, other sketches and construction documents were completed for the "back entry" which was upgraded, providing each access with a welcome and inviting character.



















