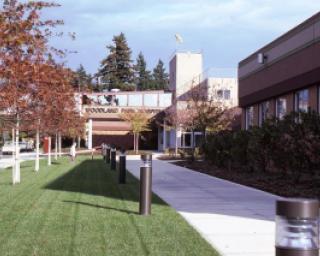Landscape Architecture
Woodland Park Hospital • Master Plan & Site Development
Woodland Park Hospital underwent a complete transformation to become a pleasant destination for patients, staff and visitors alike. Fred Glick Associates prepared a master plan, design and construction documents for upgrading existing site pedestrian and vehicular circulation, parking and access, planting, irrigation, lighting, and signage. In this effort, the firm worked with architects, contractors, and the hospital's executive staff to create a new "woodland" image for the facility and site. The main parking lot was redesigned and reconstructed to incorporate the capacity of both previously existing parking lots lot to form a single, more efficiently designed facility. To further establish the "woodland park" image, over 200 trees were planted in the new hospital setting, with institutional identity and pedestrian orientation as priorities.



















