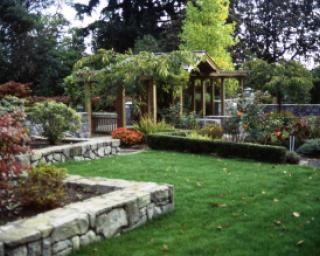Landscape Architecture
Salem Residence
Salem, OR
A 2-1/2 acre historic residence in western Salem, Oregon was envisioned by its owner as a series of wonderful, activity areas throughout this beautiful setting. Fred Glick's design practice oversaw site master planning including functional use areas that replaced the undefined open fields. Activity areas included: new arrival and drop-off for motor vehicles; a forecourt for the newly constructed carriage house, formal gardens, area-defining stone seating walls, custom-designed copper area lighting, upscale fencing and gates, a heavy-timber pergola, generously-sized stone stairway between functional areas/levels, and well-defined spaces throughout.



















