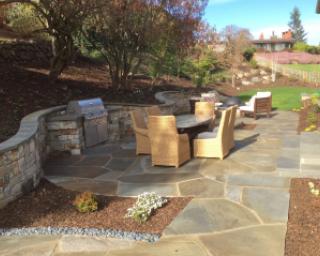Landscape Architecture
Mercerwood Residence
The Mercerwood Residence owners wanted to create a new backyard for their enjoyment and for entertaining friends and family. The backyard space is 25' x 200' in size, requiring the landscape architect to incorporate a varied series of stone shapes, colors, textures and materials to offset the long, linear space. A sub-grade drainage system was constructed prior to the retaining walls, patios, walkways, lawn and plantings due to the yard being heavily underlain with blue clay. The landscape architect created a double-serpentine retaining wall feature, along the westerly property line as the principal design feature structuring the yard, around which all the functional spaces were established. Shown in the photo here are the barbecue patio and fire pit patio adjacent to the serpentine wall; note the lawn in background; and planting had not yet been completed.



















